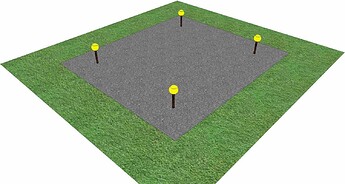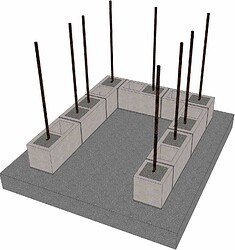We plan to start building the pizza oven in 3-4 weeks from now, and husband finally settled on his oven (Cortile Barile).
We are currently in the process of getting our patio extended very soon, and we will be building on the outermost corner of the patio. I know the normal pour for the concrete slab is 4". We told the concrete guy we wanted to build a pizza oven in the corner of the patio, so they agreed to have reinforced that corner 6’x8’ an extra 4", so making it about an 8" slab. They also said they will reinforce that are with a tighter rebar grid in that 6’x8’ since we mentioned it needed withstand about 1000lbs.
So here is my question about modifying the base. With an 8" slab basically, would the concrete be able to handle the oven weight if we decide not to put rebar into the concrete slab like this step?
We will still put rebar into the cinderblocks and fill the cores like the steps afterwards
and most likely fill in all cores of the bottom block cores if needed. Thoughts? Building in Texas if location matters.
Hi Linh,
The slab pour sounds fine. The rebar grid doesn’t actually add much strength—it’s there to spread forces evenly around the slab area so it doesn’t crack. (Your base wall applies a uneven load to the slab because of its footprint, so the grid spreads that out for you.) If they are doing a grid for the entire patio, it won’t hurt for the rebar in the oven area to be tighter, but no more than the spec shown in the instructions.
As for your actual question: Those four bars are there to anchor your base firmly to the slab. In the standalone slab that “floats” over a bed of base rock, they also transfer shear loads down below the frostline in areas where freezing is a concern.
In your case, I’d recommend that your patio builders place bars as shown, but since there are no footings underneath, tie them to the rebar grid before pouring the slab.
The critical thing for any concrete slab pour is the material below it. Make sure for the entire patio that they are digging deeper than the 4- or 8-inch thickness, and laying in base rock for drainage and stability. If they’re doing that for the entire patio, then your oven will be stable as well. You don’t want soil underneath eroding and sinking—eventually the oven corner would tilt.
Hope this helps. Please take lots of photos because I’m sure they’ll inspire other builders who want to integrate their ovens like you are planning!
1 Like
That actually makes sense. Concrete guy will be doing rebar for the entire patio (since the patio is being extended about 16x20), with either tighter rebar and/or extra rebar as well a thicker slab in that 6x8 corner. I believe they were going to have to dig anyways since we have to pull out some sprinkler heads that are currently in the space of the the area being extended. I’ll get hubs to reach out about putting the drainage gravel underneath; I’m sure they’d understand since we’re sourcing the same guys who poured out foundation slab for our house last year. Thanks so much Matt! I know we’d have to wait roughly 2 weeks after they pour before we can start loadbearing on the concrete; but hey, we’re waiting for things to ship in and source the materials in the meantime…. And build the first fire pit  If anything, we’ll prob just drill into the concrete to put the rebar in (once I can get the hubs to figure out his pizza oven vision) since I saw elsewhere in the forum to try to use 18" rebar as I was scrolling for some answers. Definitely pictures also! As it’ll be a pretty big project we’re taking ourselves on as hubs want both the pizza oven and brickwood box, and I want a separate firepit first as I saw the box is quite a lengthy project.
If anything, we’ll prob just drill into the concrete to put the rebar in (once I can get the hubs to figure out his pizza oven vision) since I saw elsewhere in the forum to try to use 18" rebar as I was scrolling for some answers. Definitely pictures also! As it’ll be a pretty big project we’re taking ourselves on as hubs want both the pizza oven and brickwood box, and I want a separate firepit first as I saw the box is quite a lengthy project.
1 Like
Great! Knowing your contractor is a big advantage.
The Box does take more time to build, but it gives you pretty much anything that a Texas patio would need to hold its head up high in the Lone Star State of BBQ. 
1 Like


 If anything, we’ll prob just drill into the concrete to put the rebar in (once I can get the hubs to figure out his pizza oven vision) since I saw elsewhere in the forum to try to use 18" rebar as I was scrolling for some answers. Definitely pictures also! As it’ll be a pretty big project we’re taking ourselves on as hubs want both the pizza oven and brickwood box, and I want a separate firepit first as I saw the box is quite a lengthy project.
If anything, we’ll prob just drill into the concrete to put the rebar in (once I can get the hubs to figure out his pizza oven vision) since I saw elsewhere in the forum to try to use 18" rebar as I was scrolling for some answers. Definitely pictures also! As it’ll be a pretty big project we’re taking ourselves on as hubs want both the pizza oven and brickwood box, and I want a separate firepit first as I saw the box is quite a lengthy project.