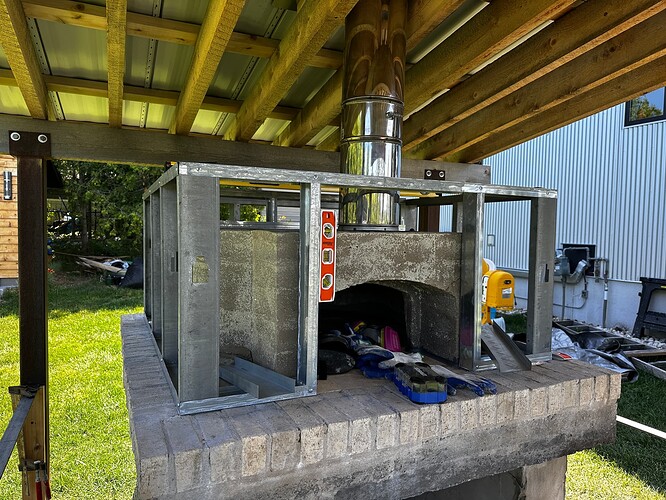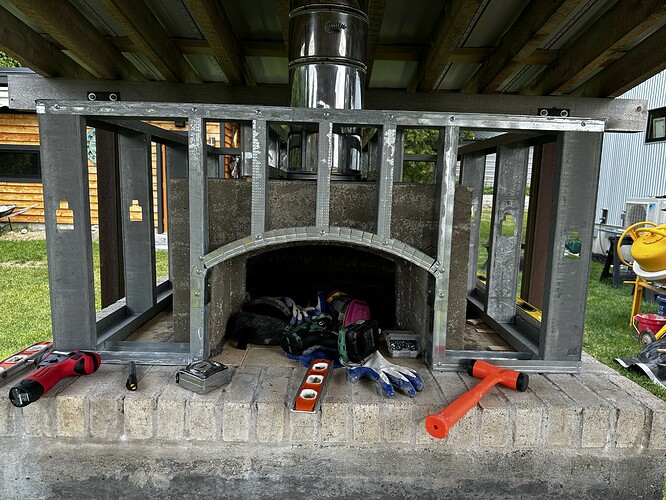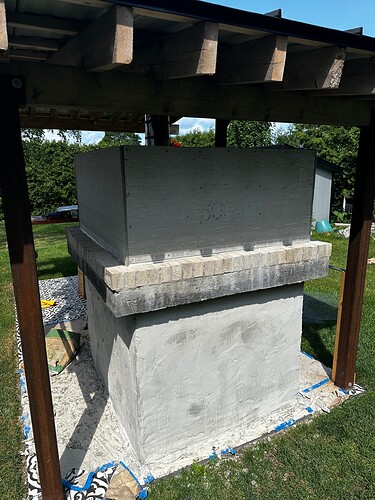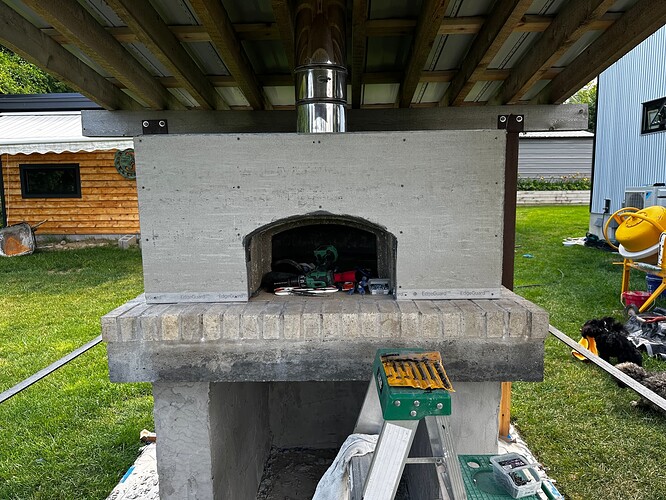Hello,
I am in the planning stages of my oven project, and wondering; if I am going to build a brick enclosure around my Cupola oven, do I still need to stucco over the blanket wrap, or will just the blankets be enough insulation? The stucco will not be seen, since it will be inside the brick enclosure, but may still be necessary for insulation and heat retention. Tank you.
Richard
Hi Richard, and welcome to the BrickWood forum!
If it were me, I’d definitely still do the stucco over the blanket. It will protect your insulation from whatever enclosure you’re building. In itself it does not provide significant insulation, but it helps define the outer shape of the oven.
Good luck with your planning, and hope we see you here often!
Thank you, I appreciate the instruction.
1 Like
I’m doing the same but with metal studs, durarock and full tile exterior. BBM do you think just filling this little “house” around the oven with perlite and not using any ceramic blanket would work out? (front opening is not finished framed yet)
1 Like
Oh, I meant to ask, what are the dimensions of your top?
Wow, that looks really nice. I was thinking of using real brick around mine, but I like the framing you have done and the idea of a brick veneer sounds much simpler. In my case, I need to put a roof on it, too, but it looks like you have your inside an enclosure already. Thanks for sharing, please post more photos when you get through the next stage. And I would love to hear if you do fill this with perlite, and what your thoughts are after it is completed.
I think in your case the ceramic fiber blanket ship has sailed, I’d go with Perlite in this case, and I’d really pack the entire volume of that space. The large bags of Perlite are very inexpensive, and it will take more Perlite to equal the insulative capacity of the mineral fiber blanket.
@RichardFinn — I think the interesting thing about @DeadOven ’s build is that he has regularized the space around the oven, so it becomes a set of different questions with known dimensions. Contouring around the arch, which is the designed method for building, means there is a small amount of uncertainty about the final dimensions of the exterior shell. By framing and sealing the envelope around the oven with acute angles, he has sacrificed the suggestion of a barrel arch behind the front, but has added all kinds of design possibilities. It’s a nice touch to have fabricated an opening arch in the framing.
Important note: to do what he did, you need to plan way ahead. This will change the dimensions of everything from the base slab on up, unless I’ve misinterpreted the photo.
1 Like
Noted, Matt, thank you.
@DeadOven, I am very interested to see more photos as you progress. It will help me in my planning. Thank you.
I’ll keep up with the photos. I have the 1/2" durock installed. Mine has a flat top because its easy and I already have the whole oven protected under a roof (severe winters this north in Michigan). The sides of the oven enclosure are now pretty much in-line with the sides of the base. I’m planning to tile so I’ll only add another 1/2"-ish to the outside dimensions.
I could still use the ceramic blanket insulation just installed in the metal stud spaces and fill the left over interior volume with perlite, it’s just a fair amount more cutting the insulation to size…
1 Like
How’s the oven coming, @DeadOven? I am wondering how you will be finishing the top of your brick enclosure. I am still in the planning stages of mine, and wondering how to do that. I know you have a roof over yours already. Will you use the cement backerboard and veneer over the top? Mine will be exposed to the weather, so I will have to do something weatherproof. Thank you.



