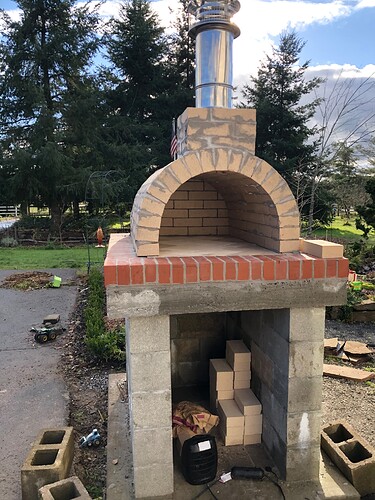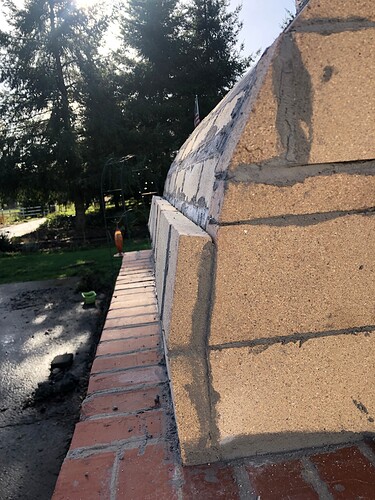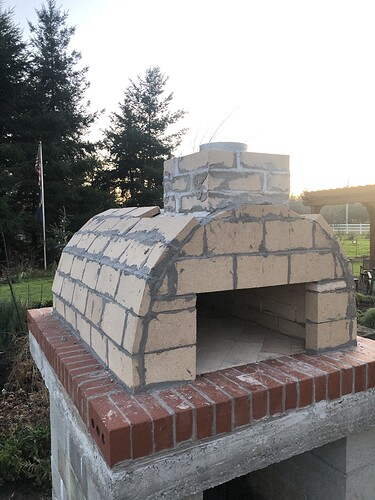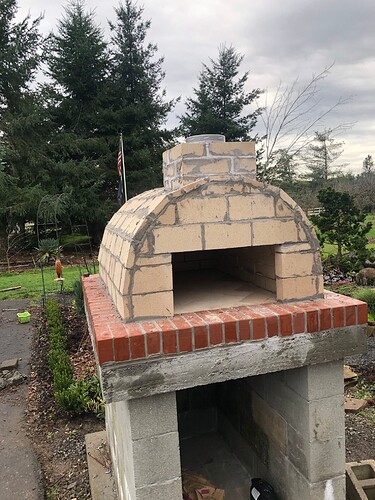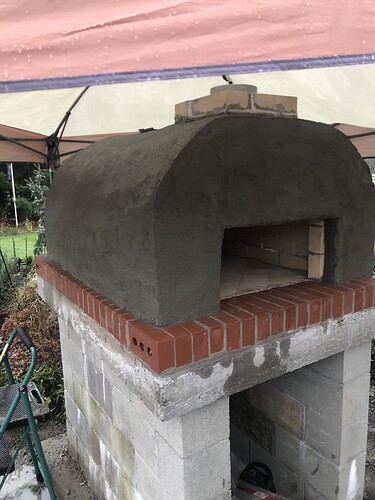First off thanks to moderators and everyone here for the wealth of advice. Novice here so it has been very helpful throughout the build!
I am at the insulating stage of the build on the grande
(Just test fitting chimney in this pic)
A spell of cold weather has put building on hold, space heater in the oven on low, and given me time to read through the forums more as well as Miscovich’s From the Wood Fired Oven (great read!). That has led to two questions:
#1 Should I add some thermal mass to the arch at this stage to help retain heat for bread and tail end cooking? Idea would be to add a cladding of 1/2 thickness fire brick layer onto the outside of the barrel. That would then be covered by the specified insulation/mortar/veneer. Is this insane or would it compromise structural integrity to do so? 
I saw threads on adding double insulation layers for bread baking so will be exploring that as well. Given that I ultimately don’t want veneer brick to overhang counter top, just trying to figure out the best way to use those few inches, more thermal mass or more insulation?
#2 Closing off opening: I am considering using vertically laid fire brick covered by insulation/mortar/veneer brick for partially closing off the door. This would allow me to match veneer brick for the front and sides of the oven and also water proof the front of the oven the same as the rest. Is this reasonable? Overkill? Other ideas?
Thanks in advance for your help!
Hi Andrew, and welcome to the BrickWood forum!
You are most definitely in the right track. Your build looks sound and the chimney will look much more proportional once you insulate and stucco.
On the face of it, using splits as an extra refractory layer is a good idea for your intended use. You’re looking for long-haul heat here, not merely insulation, and I think that’s a good way to achieve it. My advice would be to use a thin layer of the heat resistant mortar (which itself is a refractory) to maintain contact between the two brick layers. You want to avoid inadvertently introducing an air break between outer and inner layer—so keep your second layer tight to the first, with just enough mortar to maintain good contact.
Related: I don’t think you’ll compromise the structure. You’ll be adding about 100 pounds overall plus maybe 10 pounds of mortar. The slab is specced to bear a lot more than that.
You can still do double mineral fiber, but sounds like you are already aware that you will come right up to the edge of the hearth frame. Resist the urge to compress the fiber blankets, as that will compromise their performance. You can “cheat” a bit on the insulation at the bottom edge because heat loss will be greater higher up on the barrel. Also make sure your matrix (chicken wire) is well tacked and no sections bulging out before you start stucco.
On the second question: it’s not overkill. You’d have to insulate underneath in order to have stucco on the face, otherwise it would deteriorate and fall off. That’s the reason the standard instructions call for stopping the stucco at the exposed firebrick. So yeah, that would work.
You’re going to end up with an amazing oven when you’re finished. Looking forward to photos and any other questions you have!
1 Like
Thanks for the quick and thorough response! Glad to hear I am on the right track. Will definitely heed the advice to minimize space/mortar between the brick layers. Going to shoot for at least 3 layers of insulation depending on how the fit is looking. Have enough for a 4th if there is room.
We might have weather for it coming up the next few weeks so I will post some progress pictures when I get a bit further.
Very much appreciate the help and advice!
1 Like
Made some progress on these ideas over the weekend. On to insulation later this week when I get some time.
Thanks again for feedback and advice!
1 Like
As I reply to your note it’s hovering at around 4F above… I’m glad you have had some good weather for your build. And it looks great!
1 Like
What are you doing for the door? Extra thermal mass and extra insulation won’t help if you leave the door open.
1 Like
Absolutely, I currently have the metal door that comes with the Grande kit along with the gasket for it. Also have damper for chimney to help hold heat there.
Interested to hear any ideas for for an insulated door or other suggestions? I see some great threads on custom doors but don’t really have the metal working know-how.
Current status:
Ended up with 2” insulation front and back and 3” around barrel. Stucco isn’t available locally so shell is type S. Was able to find MVIS mortar though so I might to get to veneer next week if forecast holds up. Curing isn’t far off now!
1 Like
That looks great, I like how massive it is.
1 Like
Looks like everything came nicely into the footprint. Great job!
1 Like

