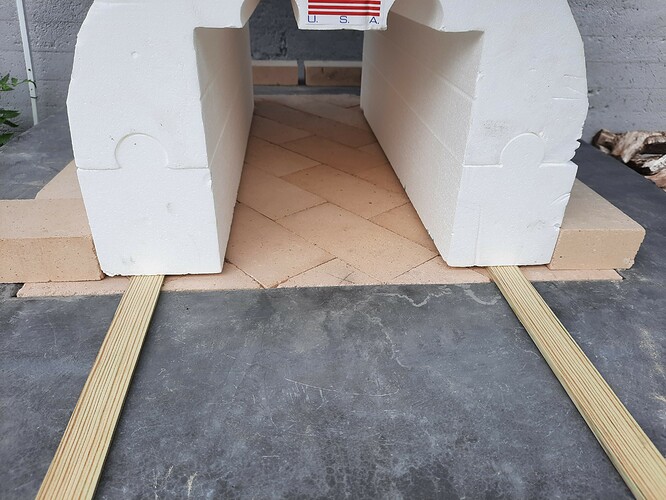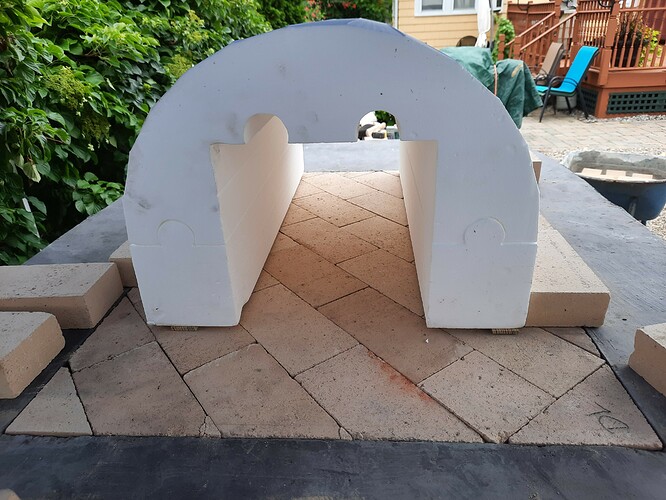Hi BWO,
I’m soaking firebrick and beginning to layout placement of the foam form. If I line the form up with a 1 inch relief at the front I have a roughly 7 /1/2 inch area of firebrick showing at the back. I realize that there will be 2 layers of brick across the back and the fire will more than likely be pushed to the back of the oven. I wasn’t sure if I had made the hearth to large accidently?
Thanks-
Dave LaCroix,
Branford, CT
Hi Dave,
Well, it’s possible you went a little long there. 
Along the back, though, you’ll have the following:
- About ⅜ inch of mortar
- 4 ½ inch width of firebrick
- Another layer of mortar
- 2 ½ inch more of firebrick if laid on their sides
- About 3 inches of insulation
- About 1 inch of stucco
I added mortar and the second layer of firebrick because you mentioned 2 layers of brick across the back (the oven to design uses just one). I would not use a full 9 inch back wall of firebrick, but a half-thickness (on sides) wouldn’t hurt.
If you add that layer, you’ll have almost 12 inches of back wall projecting out, which will more than cover the firebrick. Without it, you subtract about 3 inches to come up with 9 inches projecting. Either one will cover the hearth in the rear.
The two possible issues that crop up are:
- Do you have enough room past the hearthbrick for the structure to come out all the way and leave you a little margin for error?
- A small risk that heat conducted over many hours will reach the stucco and in a period of many years perhaps degrade it, maybe. (Obviously I don’t think that’s likely, but it should be mentioned.)
As you’ve started to do in the photos, just “dummy it up” first, using a couple of bricks as placeholders for the stucco and insulation because they’re handy sizes, and satisfy yourself that this will all work before you start mixing up mortar.
I’m really impressed by the quality of your work, Dave, and like that you signed the corner of your hearth.  Also, I’m pretty sure no one will ever have a need to see it because this oven is going to outlast all of us.
Also, I’m pretty sure no one will ever have a need to see it because this oven is going to outlast all of us.
Thanks Matt,
I did a mockup after I sent the question out and I allowed enough space at the back. I should have been more clear in my description of the brick.
So I will have the:
- firebrick
- Ceramic blanket chicken wire
- Stucco 2 layers
- Antique brick finished exterior
I was planning on laying the antique brick course that serves at the finished exterior on its side. In either case I have enough real estate around the back and sides to compensate.
My son made me initial that brick because he as watching me. I had to trim that brick 4 times to fit before I got the hand of the diamond blade in the chop saw…lol!
Thanks for the compliment Matt, I’m a retired Chef and Furniture Maker ( quite a combo Eh). The guy at the masonry supply house teased me and reminded me that I can’t plane brick like I do wood, and that my mud was going to dry up because I was trying to make everything fit perfectly…he was right about the mud!
As always thanks for your guidance.
Dave
1 Like


