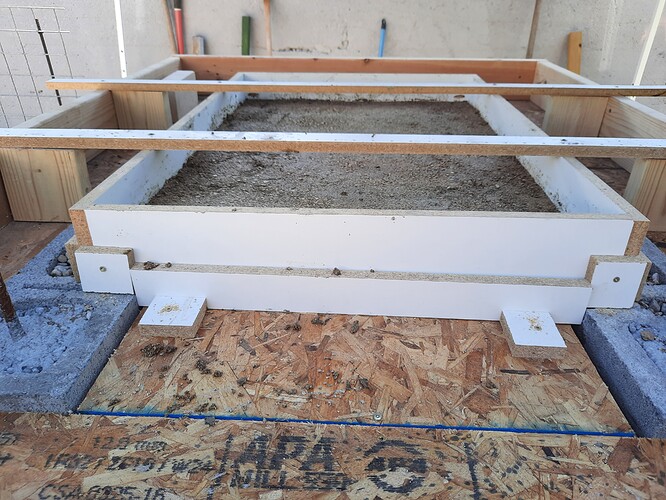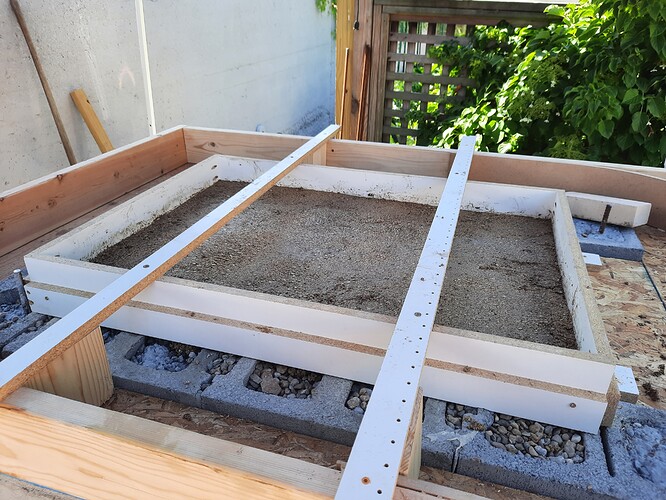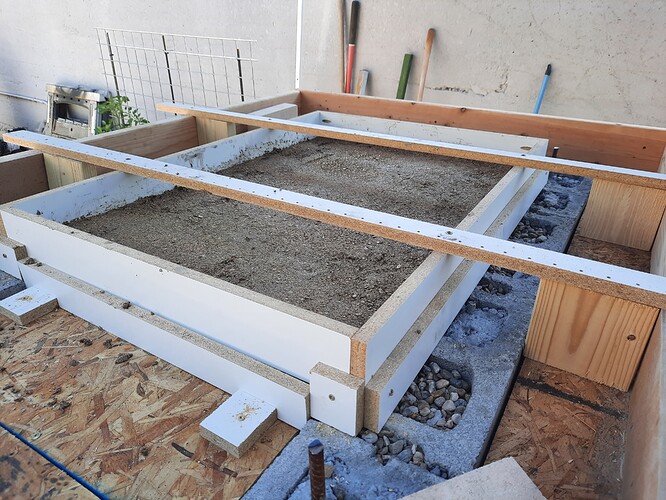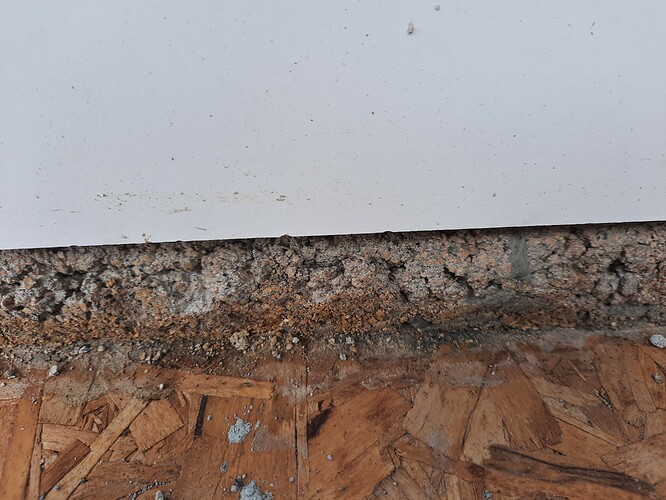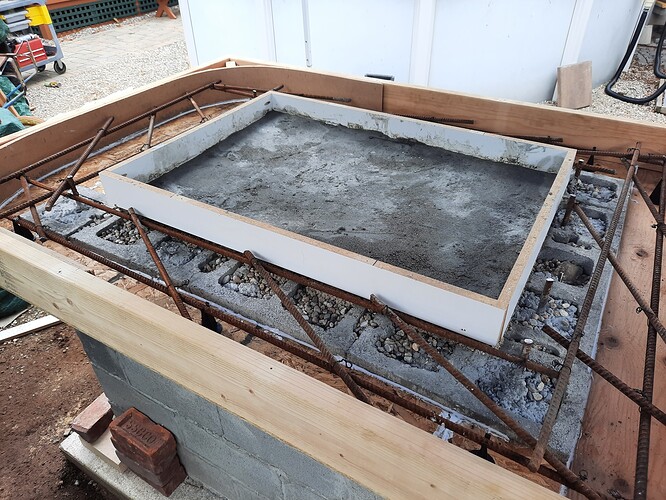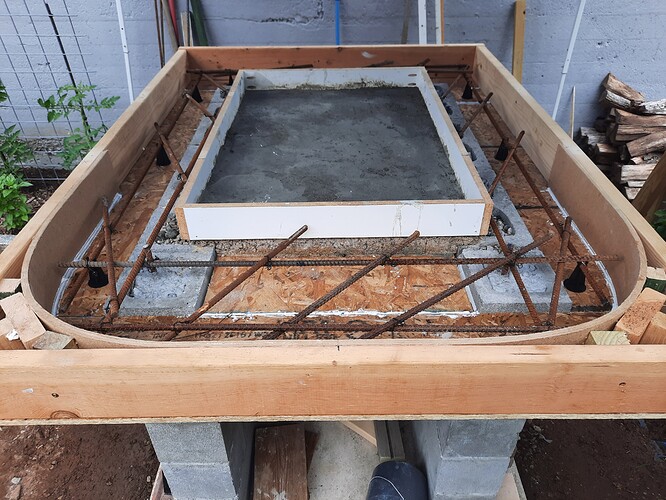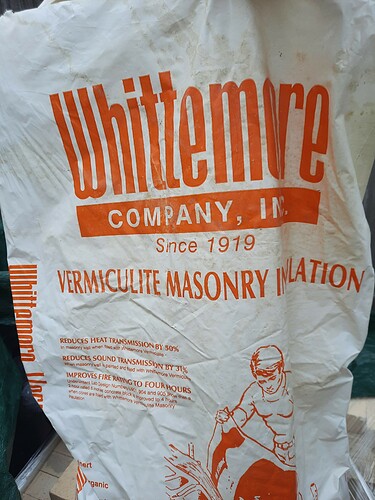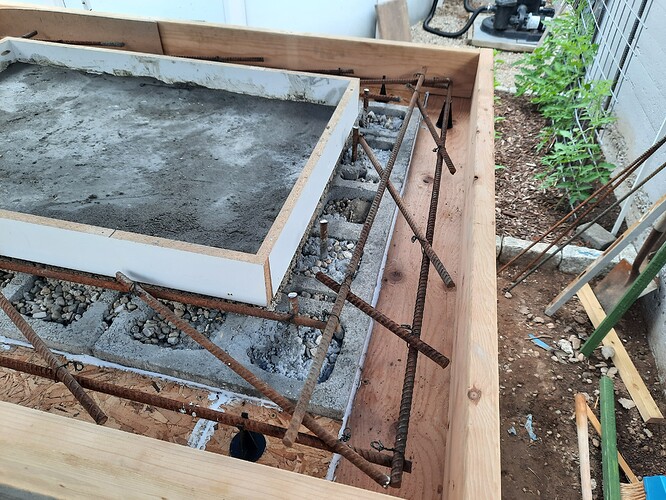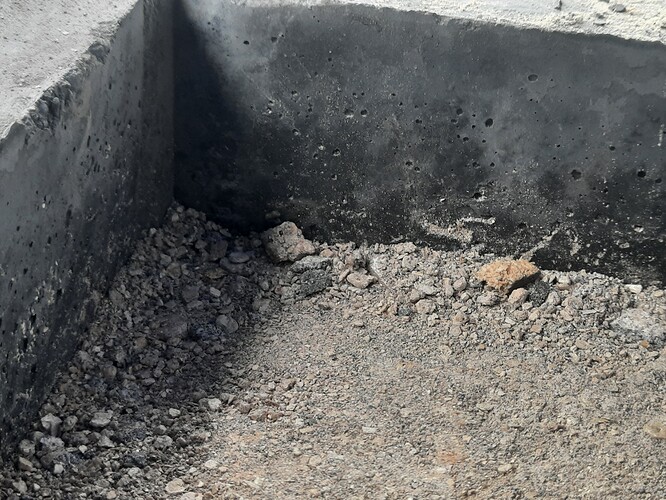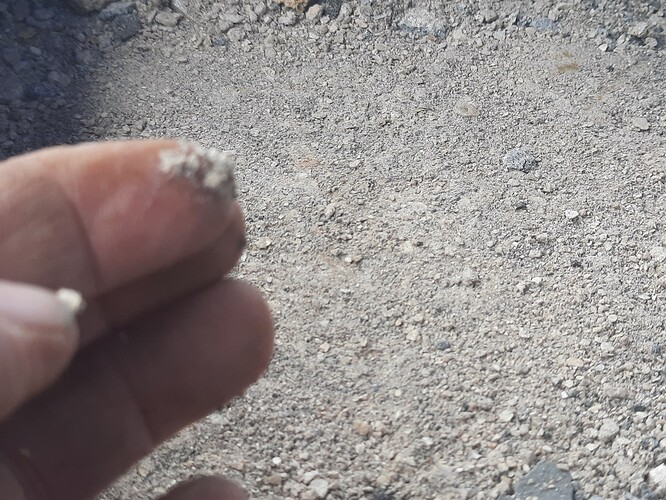I feel that I’ve created a fatal error. I poured the insulating level that goes below the firebrick today. Because I am doing a mono pour and have the perimeter of the base formed up, I poured the Vermiculite/Portland cement directly onto plywood form material in the center and not into a pocket of concrete as per the original plans. This form is wider and longer than the space and overlaps the cement block sides and back I also have a section of hog fence floating in the Vermiculite/Portland cement mixture for added strength it is ruffly 2.5” to 3” thick. I realized that the Vermiculite/Portland cement mixture may not be strong enough to hold the firebrick above it. How bad is this? Pictures attached.
Please help,
Dave LaCroix
Hi Dave,
(sorry for the late reply…I’m in a campground with limited internet access and not seeing all the posts at the moment…)
The insulation layer supports about 120 pounds of sand and about 100 pounds of firebrick. (Both figures are slightly variable.) Seeing the photo and reading your words I think what you are saying is that the insulating slab will be suspended “in space” rather than supported by high-strength concrete, and will rest at its edges on the concrete block wall on three sides.
In its favor, you have added reinforcement in the form of the hog fence matrix, which will serve to distribute stresses more evenly across the layer. And I’m drawing from your description that the plywood bottom is going to stay in place, and that it is also over the block wall at three edges.
So…it is definitely outside the bounds of the nominal design spec. But, I don’t think it is at all fatal. If the insulation layer is built to dimensions, almost all of the major load from the oven itself will rest on your concrete slab and not on the insulation layer.
If you want to have peace of mind about this, Dave, I’d suggest framing a simple support structure inside the arch. Two footers along the long walls, two or three studs on each side, and two headers…all supporting either two or three “joists” along the bottom of the insulating slab. You can do a 45° short angle between header and joist to give it more strength. The joists will support the existing plywood, which may be sufficient by itself but you want to be sure.
That might set you back a day, and add about $50 in lumber costs for the 2x4s you’d need (they were running about $8 a stick at the blue Big Box when I last purchased some in May). Totally worth it so you don’t ever have to worry about your space underneath suddenly being filled with a pizza-hot fire.
Hope this helps, Dave, and as always let us know how it works out!
Hey Matt, Thanks you so much for getting back to me and no worries about reply time at all!
So firstly the plywood base that the Insul. layer is on was designed to be removed from the underside once the concrete was cured. It is not over the wall but suspended from within. I designed the outside form so that the inside and out side of the base was recessed down the side of the base so it would lock together better once the entire hearth/slab was poured.
.
Secondly the hog fence is also resting on the cement block walls (3 sides) so it cannot fall through. So the hog fence is suspended within the Insul. layer
Here’s my idea and tell me what you think.
I was thinking of removing the plywood base underneath the Insul. layer and replace it with pressure treated 2X4’s and laying them on the flat side every 12" or so for support, they will sort of hang like a joist as you mentioned with another piece supporting them from below, it will look like a ceiling rafter. This will all hide when I brick up front. I’m concerned that the plywood will eventually delaminate over time and become ineffective.
The look I’m going for is that of the Clark Family oven only with a curved cement front deck and arched base opening.
Thank you once again!
Dave LaCroix
Branford CT
With that extra data point in mind, your plan makes sense. As long as you can transfer the load in the center of your insulated slab to the base slab I really think you’ll be fine. It does remind me of a ceiling which is why I’m thinking of framing and joists.
The Portland cement does get weakened a bit by having Perlite mixed in vs. aggregate, but it might never sag under the load that’s on it. I know you’d agree that neither of us would want to find out if that’s true. 
Thanks again Matt…how long should I let the insul layer set before I attempt this?
Dave
For perlite and Portland cement 48 hours should be sufficient.
Hey Matt,
I removed the form partially to see how the insul. layer was curing this Monday morning and stills feel kind of soft. I’m concerned about removing the plywood on the underside at this point. Do you think it would be okay to pour the HS concrete around it at this point or should I wait a bit longer?
I’ve attached some photos of the rebar matrix to make sure you think this is adequate before pouring the HS concrete. the front over hand is roughly 16" with 11" on the sides and back. The entire matrix is tied into the rebar going down to the pad in all 4 corners.
Thanks,
Dave LaCroix
Hi Dave,
As always photos really help. I’m only seeing a little bit of plywood and a lot of Aspen-board in the photos. Is there another layer of plywood underneath that?
I think that between the time you wrote this and now that I’m seeing it (Tuesday afternoon), the insulating layer should have set up completely. When it is fully cured, it should not feel soft.
I’m guessing your plan is to use the box on top of the insulating layer to create your void for sand and hearth firebrick, pulling it out and letting sand fill any grooves left between the insulating layer and the concrete, yes?
I don’t see any issues with the rebar. You’ll end up with a very strong framework and load stress will be carried down and away. The slab will anchor itself just a bit in the concrete block wall, which is also a good thing. And I am eager to see the rounded corners that you’ve formed!
I would for sure wait until that insulating slab turns a uniform light gray—I can see hints of it in your photo from yesterday but it still looks like it has a way to go. Being surrounded by wet concrete won’t help it.
That’s the thing about masonry work: you line up what you can do at once, and then wait as long as it takes to cure. Pro masons know how to balance the work so they’re always working on some part of it while others are drying. With our ovens it’s just one project, so the work builds in its own rest.
Thanks Matt,
The Aspen board is underneath the entire Insul. layer with nothing underneath it. Sorry for the confusion I called the aspen board plywood. The aspen board is held in place with 2x4’s that I fastened to the inside of the block wall with tapcons. I did it this way assuming I was going to remove it once cured. I used what sheet goods I had on hand to make up this form.
The insul. layer was poured last Friday morning and I am still able to press on the vermiculite/portland cement mixture on the bottom side. The top area in the void is hard… It was a very thick mix as per the plans and It still feels soft to me Tuesday afternoon. The mixture was 1p portland cement to 5p vermiculite.
You are correct the box on top is to create the void for sand and hearth firebrick pulling it out and letting the sand fill in.
I’m please the way the rounded corners came out. I made them from 3 pieces of 1/8" particle board that I glued and stapled together. It was a cover sheet from a plywood delivery.
Okay so I guess I’m waiting to pour the hearth slab to harden better. I can start working on the brick that will cover the base.
As always Matt thank you!
I really appreciate your very thorough guidance.
Dave LaCroix
Branford, CT
UPDATE:
Hey Matt, Happy 4th of July!
I’m having concerns again about the insulation layer. I recently removed the forms that create the void for the firebrick. The vermiculite/portland cement mixture is completely dry, however this mixture is soft to the touch so much so I can scratch it up (see pictures). I thought of several different options but wanted to reach out to you first. I’ll remind you that have a section of hog fence hanging in the mixture resting on the cement block wall. I guess I feel that as soon as I pull out the aspenite form board from underneath it’s all going to fall out. I followed the plan and used 5 parts Vermic. to 1 part portland cement and feel like there is not enough structure there.
I look forward to your reply.
Dave LaCroix
Happy 4th to you as well, Dave!
My feeling about this is that you should leave the Aspenite in place, and build the structure we talked about previously.
It might never be a problem, but above all you want peace of mind that the scenario you are picturing never happens.
If you build it to the edges as we discussed, it will not be obtrusive at all and may even add to the charm of the final build.
Let me know what you think.
Thanks Matt,
Having read your responses to the many people in this forum for a year now I greatly value your input. Your response certainly makes my life easier and I will sure up the Aspenite panel as we discussed earlier. In my mind I tend to over build things so that they are secure so as usual I was over thinking this. The way I will be finishing off the front of the oven with brick it will easily hide all support I’m adding.
Thanks again Matt,
Dave LaCroix
