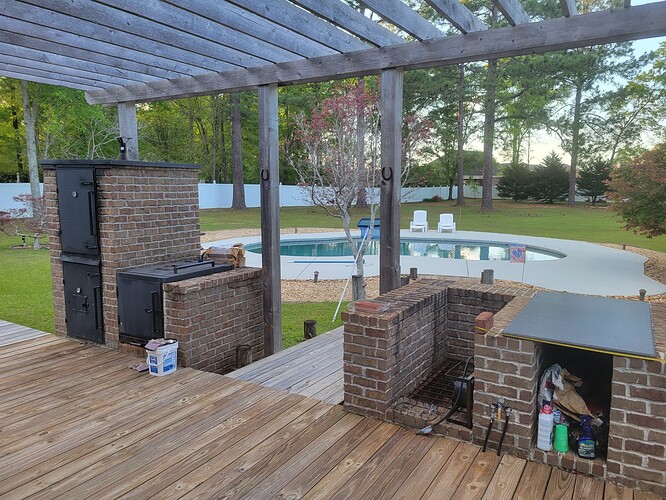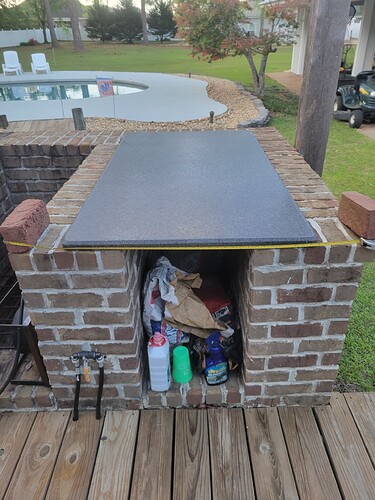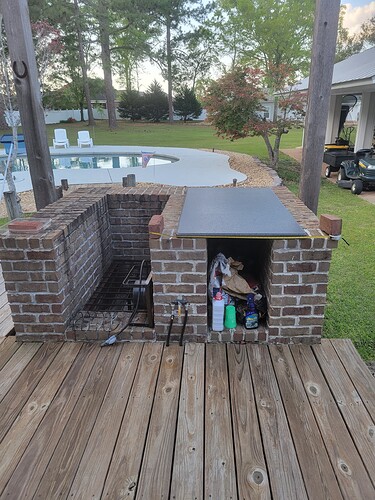My new ( to me) home has a quasi- outdoor kitchen setup with a (L to R) smoker, bbq grill. Gas burner( for large pots?) And covered void ( currently charcoal and wood storage).
I wish to build a concrete base reinforced with rebar probably 6 or 8 inches thick over the rightmost portion where a practically unremovable piece of a formica product is epoxied down. That portion of the structure is 48" wide x 69 inches deep. It seems about perfect in size for the oven build.
Is there any obvious reason that I’m overlooking that would make this an unwise or difficult place to build? It seems, it must be solid and able to take the weight and other than being a bit low would also save much effort and money.
A bunch of vintage red bricks were also left on the property I’d use for the project perimeter and trim.
Any input would be appreciated. I’m a novice for sure, but generally can fo a decent job at .ost things.
Thanks
Hi Kevin, and welcome to the BrickWood forum!
My only question would be, what is under those bricks? Judging by the overall look of the build, I’d guess it would be concrete block or similar. As long as it’s level, I’d say you got a ready made base there and it may even have been the previous builder’s intention to do that “some day.”
You could easily pick up the BWO directions for building an insulated slab in 3 parts, or search elsewhere on this forum for builds that have been cast in place. You could go either way with that epoxied sheet: if you leave it, and you’re doing the 3 part slab, make sure you use enough mortar to make good contact with the brick and level it up.
If you go the cast route, you might consider making it a couple of inches thicker to bring the height up just a bit. The critical thing with either method is to make sure you include the Perlite/Portland cement insulation in the hearth slab.
@BrickWood has done more than a few of these adaptations, and I bet he’d have some more thoughts to make your job go more smoothly.
Looks like the universe (okay, your previous homeowner) dropped a Mattone Barile base in your lap. I hope you’ll proceed with this project and share lots of photos as you move along, Kevin. Especially with this project, you may have more questions so feel free to post them here.
Matt, I appreciate your thoughts. I sort of thought the brick base was quite a gift to me for my long lived dream oven. I assume there may be concrete block in there. All I can see including in the wood storage void is brick.
I plan on doing a”cast in place” base that is at least 6 inches deep and more likely 8”. I think all the weight of the base will be spread evenly and the oven weight will be supported directly by that and brick beneath.
An additional benefit to this spot is that gas lines come right to that location, and I am intrigued by making a hybrid oven while primarily using wood. I could move it to the left in the photo over the gas burner area, but we want our pool view from the house.
I’m beyond excited about this project and will rely heavily on all the great ideas and experience shared on the forum. I’ll share regularly when I get going.
Yes, I agree. The oven is designed so that the two legs of the arch are directly over the concrete block walls underneath. Provided you use 4,000 psi or 5,000 psi concrete for your slab material, the load will be borne and distributed over the entire slab. (We’re basically saying the same thing here, just in different terms.)
You’ll find a couple recent threads about gas burner installation and placement as well. Having the gas lines available is a huge bonus. Those who have done this modification are very happy with it.
Again, what good fortune that your home purchase included the underpinnings for a brick pizza oven, Kevin! Looking forward to seeing your build.
1 Like


